BACK
Delivery time: Q02 2024
CROSS-SECTION BUILDING B
Ceiling heights up to 5.80m, with possibilty of double height
Production possible on upper floors
Up to 2 tonnes/m2 floor load capacity
Production site or laboratory facilities for ISO Clean Room Pre-Design
Air flow ready to use, 6 to 10 times/hour air volume renewal
A central aisle and loading bays to improve delivery and circulation
Electrical installation: 100 Watts/m²
Large storage space with elevator and lift
Set up for special fluids O2, N2, CO2, vacuum, air, etc
Delivery time: Q02 2024
Price on request
Warranty time: nc


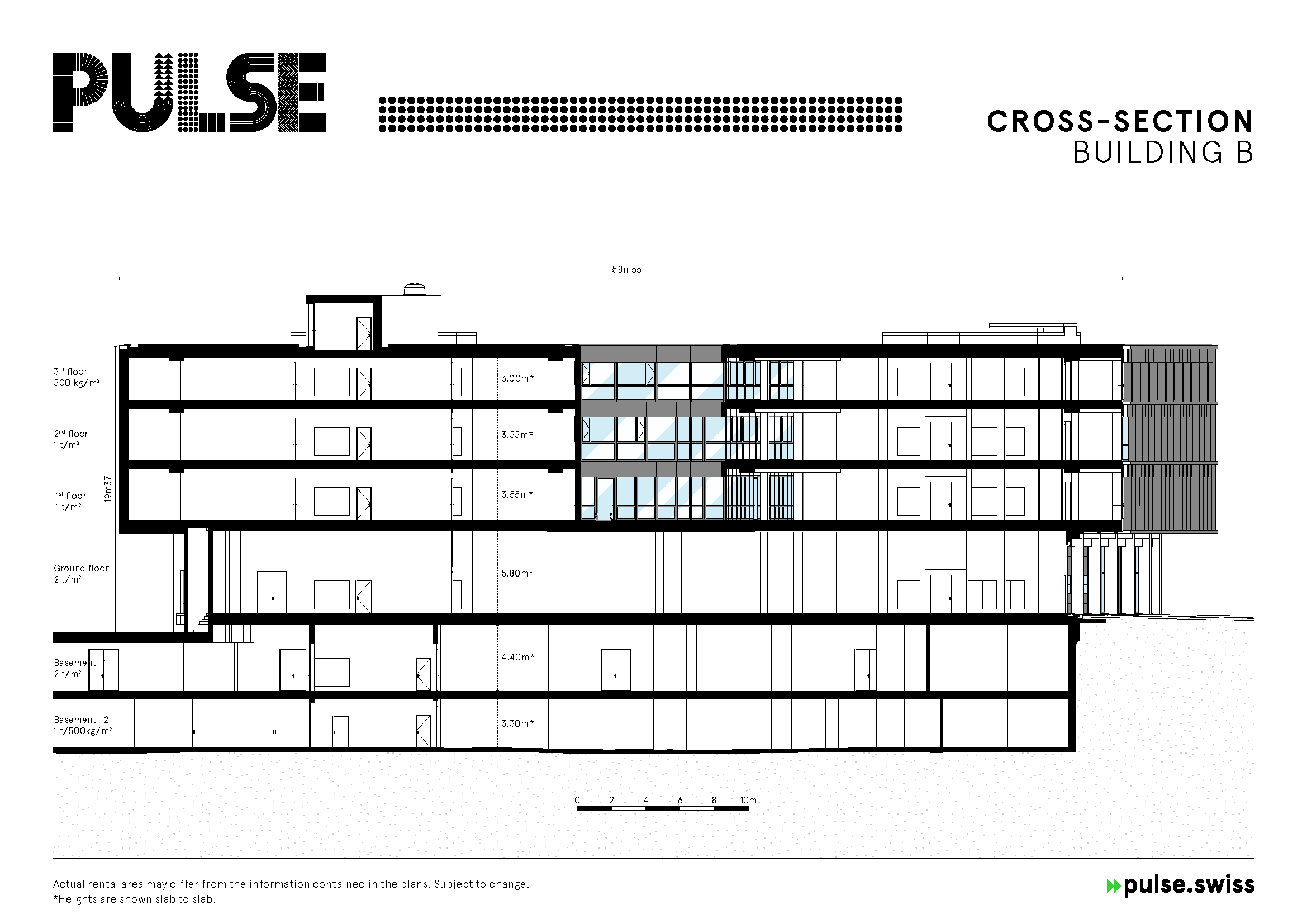
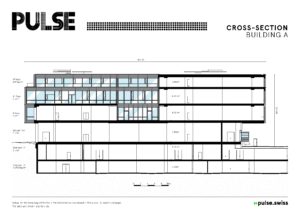
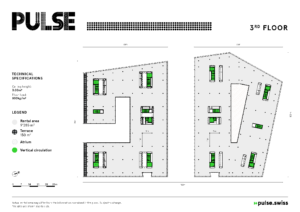
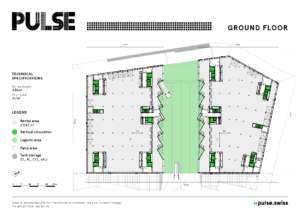
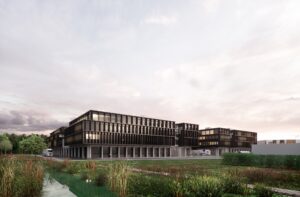
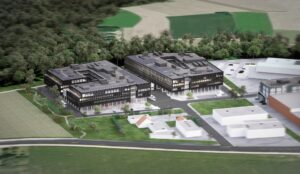
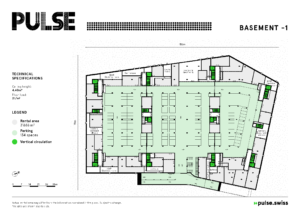
Reviews
There are no reviews yet.